Residents comment on the 66 Duke Street development proposal
On October 4, 2020 The Ward Residents’ Association held a public meeting at the 66 Duke Street site in order to share information and gauge public opinion on development that is proposed for that site, and to develop delegations to City Council. Although it was raining and notice was short several residents showed up and took part in the discussion. More information about the proposal and links to the planning documents are here.
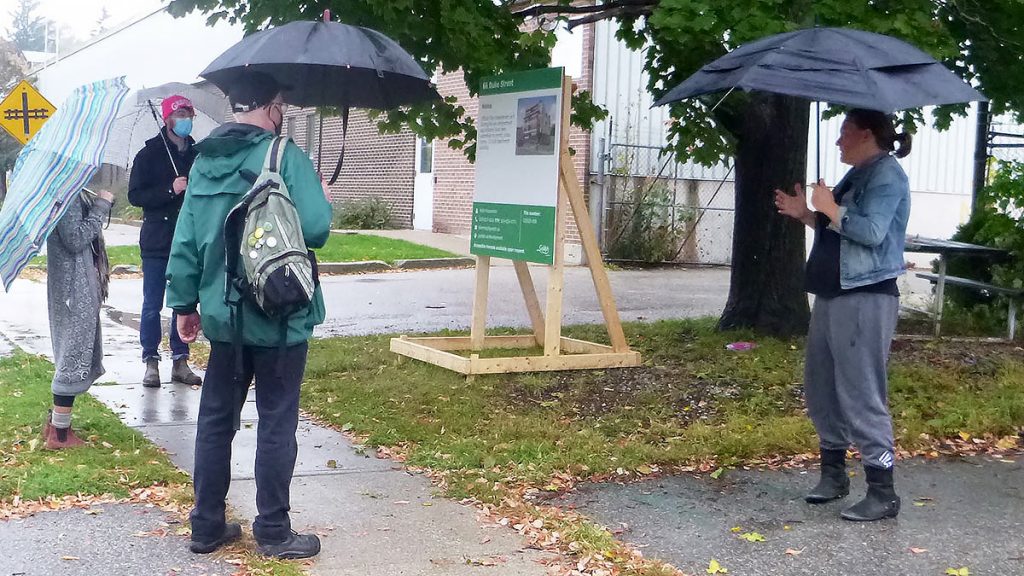
Present were TWRA directors Barbara Mann and Scott Frederick who undertook to summarize the comments and present them at the City Council Statutory Planning Meeting for this proposal scheduled for October 13, 2020. Mike Barber corresponded by e-mail and presented his own delegation at the planning meeting. A video of the meeting with all the presentations is here:
The 66 Duke portion of the meeting is between 0:42:40 and 1:57:02
Jump to Text of Delegation by Scott Frederick
Jump to Rendering of proposed apartment building at 66 Duke street
Text of delegation by Barbara Mann on behalf of The Ward Residents Association
Response to: 66 Duke St. Planning Justification Report, March 2020, Submitted by GPS Group
We have been talking to a variety of residents in the area and have found that views are very diverse including those who wholly oppose the development through to those who support it or, have resigned to the fact that the industrial building will be replaced by residential. No matter their stance, they all have the same many concerns as to the impact it will have on the neighbourhood and the current and future residents’ quality of life. The good thing is that they all have observations, suggestions and solutions for minimizing the negative impacts and enhancing the engagement of the 66 Duke St. residents with their new neighbours, and the greater community.
From the start the owner of the proposed development has communicated and listened and responded to the residents of the neighbourhood. Those in support of the new build, and those accepting the new build at 66 Duke hope that the requests outlined below are included in the new build as well.
Please read the following with the definition of planning as taken from the CIP website when looking at Table 2: R4.D : Infill Apartment Zoning Regulations regarding 66 Duke St.
“Planning means the scientific, aesthetic, and orderly disposition of land, resources, facilities, and services with a view to securing the physical, economic, and social efficiency, health and well-being of urban and rural communities.”
CONCERNS:
- TRAFFIC & PARKING: You’ve heard this before and it should be of no surprise when a developer asks to increase maximum density (Table 5.4.2 .5 = 100 to 150units/ha) and reduce parking spots ((Table 5.4.2 .14 = 33 spots to 22 or 1 per unit). Please note the majority of residents are on side for the intent behind the request for a variance to reduce the mandated number of off street parking spots and all understand the need to maximize profits on a site. Most residents agree that less cars is better. The challenge in this is that North America is a car centric society and even people who have been carless before moving to Guelph have found they need to buy a car because Guelph Transit is not yet an efficient or effective replacement to what they have been used to. And, those who are minimum car users due to the negative environmental impacts of gas powered vehicle emissions, are excited about how quickly electric personal vehicles are becoming “affordable”. Others are excited about autonomous vehicles – neither of these observations indicates a decrease in personal vehicular use without the incentive of efficient and effective local public transit or enticing alternatives. So, the request to increase the density of the allowable units while decreasing the off street parking spaces is a tricky one.
You will read later their response to the request for the increased allowable units.
Traffic and parking concerns in the St. Patrick’s Ward are very critical and valid concerns due to many unique factors of this area:
- This is the oldest neighbourhood in the City and therefore has some of the narrowest streets and tiny front yards and narrow boulevards of any neighbourhood in Guelph.
- As many of the original houses were given as incentives for employers to move workers to Guelph, they were built in the original style of intensification – having very narrow lots. On several streets neighbours share 1.5 feet of their neighbours land in order to have a driveway resulting in stacked parking.
- Many current vehicles are larger than the streets were ever designed for, and as a mixed income neighbourhood; vehicles range from smart cars to large work trucks, SUVs and mini vans.
- We also have one of the highest percentages of residents who walk their neighbourhood either for pleasure or practical reasons. Combine this with the narrow streets and it is already a more precarious situation regarding safety; and impossible to have parking on two sides of some streets or parking at all on other streets. NOTE: Residents love the narrow streets because they are part of what creates a close knit neighbourhood. It’s hard not to engage from either side of the street when walking by.
- There are several things that many of you may not take into consideration when receiving traffic planning and management recommendations and directives from staff and consultants. Traffic/ road design is the technical domain of professional engineers who planners and other professionals rely on. The engineers rely on standards like those published by TAC (Transportation Association Canada), Ontario Highway Design Manuals Resources and the Ontario Traffic Manual. Designs are governed by review against ‘levels of service’ that tend towards automobile movement rather than being more wholistic and taking into account 13 foot wide streets.
REQUESTED SOLUTIONS:
- Improve Guelph Transit and active transportation routes, especially bicycle lanes on the major streets near the neighbourhood (ie: Elizabeth, York and Victoria) and throughout the city. This will enable more people to easily and effectively use public transit and bicycles to get to areas outside the St. Patrick’s Ward and downtown (ie: to work at all hours in the industrial areas of the city; the University; recreational and sports events, or say the YMCA etc.)
- Residents in favour of or, resigned to the development, complimented that the developer had decreased the number of floors to 4 plus, building amenities which doesn’t require a variance. The building should remain at 4 stories.
- (Table 5.4.2.5) Also, to decline the request for an increase of maximum density to 150u/ha unless it could be met by increasing the size of a couple smaller units. There were many compliments regarding the inclusion of a variety of sized units. Local residents felt this is missing in the many of the new builds. However, they also felt there should be a few more larger units in 66 Duke allowing for families or people who like a lot of space to purchase. It would also decrease the density while enhancing the building options = where families could downsize as they wished; singles could upsize and others could blend generations as needed without having to leave their building or neighbourhood. It would also allow the larger units to have more than one parking spot. Allowing the 22 spots to be used for the larger units.
- This of course brings us to the request to increase the Floor Space Index (Table 5.4.2.18) from 2 to 2.2. Non of the residents giving input to this proposal are Planners or Engineers. Thus, unable to determine if the suggested larger units replacing some of the smaller ones would still require the variance. Therefore, this variance to increase the FSI should be denied as well.
- It was complimented that the proposal for 66 Duke St. has included inside and outside bicycle lock up (Table 4.7.8 ) without them being required. The residents believe that charging stations and bicycle lock ups should be required in new builds, in order to promote greener living and help Guelph meet our zero carbon footprint targets. Also, to prevent bikes being locked up against trees, railings etc. as seen at the 142 York Rd. townhouses. Thus, the bicycle lock ups should be retained in and outside the 66 Duke building.
- Currently there is a City managed parking lot on Elizabeth St. which the neighbourhood wants to remain a permanent fixture to accommodate the intensification that the Official Plan has designated for the neighbourhood, and to support small local businesses along Elizabeth. Aside: did you know the Ward residents never received a notice in their mailbox about this new lot, and we suspect neither did the downtown employers and employees who often park in the Ward for the work day).
- There is also currently an unused parking lot across from 66 Duke, between Arthur St. N and Duke St. It is understood, but are not confirmed, that it is owned by Fusion Holdings. It is an excellent location for the City to set up another City managed “over flow” parking lot to accommodate overflow parking needs in this area of the Ward as the intensification continues – which we all know it is slated to.
- Important also is that both these parking lots are beautified with plantings (the way the Fiberglass parking lot was intentionally along Huron St. and the corner of Ontario St.) and public art – the community can help with this. This may sound contradictory to the previous note about not receiving notice of the new parking lot. It is not contradictory, because parking is like liquor stores and libraries – you can put them anywhere and people will find them. Parking lots… people will make if the land seems abandoned and is accessible – which the lot between Duke and Arthur is currently not.
- These additional “over flow” community lots will help alleviate any competition for on street parking incurred by the reduced parking spots for 66 Duke and any future developments. The inclusion of charging stations and designated parking spots for VRTUCAR/Communauto vehicles in these “over-flow” community parking lots provide enticing options for all residents of the neighbourhood to at least get out of their single owner gas powered vehicles.
Aside: These lots would protect space within the Ward which can later be converted to something else if we do become the carless society that the many residents hope for.
- Residents felt it MANDATORY that a neighbourhood wide traffic and parking management and planning strategy be developed with a series of public input sessions with the residents of the Ward. This would provide staff and consultants to understand the true use of the car; streets and buildings in our neighbourhood. For example, which streets have the most downtown employees parking on them; which spots are in overflow on Sundays; which streets are packed at the end of the day; which buildings rely on street parking etc. etc.
CONCERN: Large, intensified, stand alone residential complexes such as 66 Duke St. makes the residents of such buildings and, their neighbours feel that it is a gated community.
The developer has asked for variances to all side yards of the 66 Duke building (Table 5.4.2 8 and 9). There is a reason for these set backs of 20% of the lot size, or one half the height of the building. When there are notably larger residential buildings directly next to smaller residential homes, balconies and this additional height make the smaller home residents feel overwhelmed and watched. Shadows are created that prevent growing one’s own food and the sun doesn’t reach the side of the house to allow snow to melt regularly or homes foundations to dry out. We are on a 100 year flood plain.
If we are not mistaken, all of you Councillors and the Mayor live in single family dwellings in neighbourhoods that are protected from the type of intensification facing the Ward and Downtown Guelph. I want you to think of the home next to you being widened and having two stories added to the top. I know one councillor who ensured set backs on a property that was intensified across the street from them on Mary St. These large set backs worked and the home does not give the sense of towing over the street.
REQUESTED SOLUTIONS:
- Top and foremost is for the City to decline the request for a variance in the set backs (Table 5.4.2 .8) on the South side yard (Alice street side) to 3.0m and, (Table 5.4.2.9) on the Huron St. side to 8.2m. These must remain at the 6.1m and 12.07m required set backs. In the developers reasoning for these variances in the rear set back they say “ that it does not impose any negative impacts on the adjacent land as they are that predominately vacant.” Well, these are backyards of local residents. The residents would actually like to see the South side yard (Alice St. side) set back increased to 8-9m. This will mitigate some of the feeling of the opposing building height on, or that the 66 Duke residents are ‘looking’ down on their neighbours and allow for easier home maintenance.
- To enhance the front of the building with a street level, open patio, designed with a front porch in mind and, with low gardens. The gardens delineate the area as part of the 66 Duke St. residents’ patio. However, the low landscaping allows people (like the person walking in the design with the dog) to engage in eye contact; a neighbourly hello and hopefully an invitation to join for coffee on the 66 Duke St. “porch”.
- To ensure that there is a public access corridor along the North side yard (Elizabeth St. side) of the building – which it is understood from the developer is the plan. Note: The same way that car drivers make parking lots, pedestrians and cyclist make short cut corridors. The neighbourhood asks that the city mandate there be a multiuse pathway from Duke to Huron = a formal multiuse cut through, as exist throughout the city (ie: off Keats, Ironwood, or Renfield to name just a few) for this is how the space is already used. It is understood that this will mean a collaborative project between the Woods Development Group LLC, IT Enterprises/GSP Group and the City. This is of benefit not only to the existing neighbourhood but to the future tenants of 66 Duke and Woods Site #2.
- Residents in favour of the development, complimented the change to the Alice St. side of the development = no protruding balconies and to not increase the number of recessed balconies on the Alice St. side of the development to more than is on the current design.
- To enclose the rear balconies allowing for winter use, as a glass room (ie: Pretty sure 23 Woodlawn Rd. has examples of this) while preventing the residents from being able to watch into the neighbours backyards.
- Maintain the roof top terrace to allow for the residents of 66 Duke to build community within their building in a healthy outdoor environment and to appreciate the night sky so as to help maintain it for others.
- To design the garage door to appear as residential windows (ie: 83 Neeve – unless pointed out, people passing by do not realize the entire first floor is parking)
CONCERN: Light pollution is becoming more and more of a concern in all neighbourhoods. However, even more so in the neighbourhood directly adjacent to and part of downtown. This is due to residential intensification, lights being left on all night at the Central Station although we do not have all night City or long distance bus service, etc. Aside: Places like Manitoulin Island have made preservation of the night sky part of their by-laws.
REQUESTED SOLUTIONS:
- Residents complimented and would like the developer to keep the design change that replaced a grand glass box entrance that covered the entire front of the building. They would like that the human scale entrance offset onto the Elizabeth street side of the building and away from the current residential side of the building be retained.
- To mandate that the entrance light/s be motion sensor activated, and that a certain hour, blinds come down to a human height to allow for the light to be blocked to the neighbours.
- The City mandate that the building address cannot be back lit letters and numbers. If it is lit at all, it must be done with gentle night sky protecting designed lighting.
CONCERN: Although it is a fact of life, it was not detailed in this design as to how waste management for this building was to be addressed, other than it’s storage within the building (Table 5.4.2.17). Listed there are composters – what does this mean? It was the Ward Residents Association understanding that garborators were not allowed in Guelph buildings due to our waste water treatment system – although we hear they are regularly installed in new builds.
Current residents of the Ward pointed out that many people chose to live in Guelph because of our environmental reputation. They want the building to use the City of Guelph neighbourhood garbage collection system, which currently stands as a three stream bin system.This brought up the concerns of:
a) where bins would be stored after garbage day.
b) who would be responsible to take the bins to and from the curb
REQUESTED SOLUTIONS:
- That sufficient numbers of bins for recycling, compost and waste are housed in the garage.
- That an information kit be provided with each new owner or tenant outlining how the system works, and that as a home owner, it is their responsibility to take their bins out and bring them back in.
CONCERN:
There are a few large trees in the area of the building site and it is imperative that these trees are protected throughout the build.
The Wards Resident’s Association would like to leave you with a final compliment for the building rendering of 66 Duke St. Residents were pleased that the rendition is not showing battleship grey as an exterior colour. This is a passing trend and the colours shown on the rendition are complimentary to the red brick and wood of the houses in the area. It is important to remember that light reflects back the colour it hits, that is why the white colours are so important on the taller buildings at 60 Wyndham, 160 MacDonnell and 150 Wellington.
Thank you to our Engineers, City Planners, Council and Mayor who also will also work to incorporate the requests above before considering to approve the 66 Duke St. build.
“Responsible planning has always been vital to the sustainability of safe, healthy, and secure urban environments.” the CIP
Text of Delegation by Scott Frederick
The topic I want to address, as the other delegates already have, is the provision in the proposal for providing less parking than required in the Official Plan. It is understandable that this is being requested. In business it is always good to internalize the revenue streams and externalize as many costs as possible. Providing parking is a cost. Quotes I came up with are between $20,000 and $60,000 per spot. If a spot isn’t needed to be built then unit costs can be reduced or the difference kept as profit.
This is fair if the spots are not actually needed, but if the unbuilt spots are needed by residents then the overflow will have to be taken up by the city as a whole, in the form of on street parking or in to form of provisioning off street parking by the City. If this happens then the developer will have externalized a cost to the City.
I think it is worth noting that the request for relief of the parking regulation is not unique to this project. Almost every current development application in Guelph requests it.
The document the proponents have provided titled “Parking Review Justification” by Salvini Consulting of Kitchener provides arguments in favour of reducing the parking requirement. The consultant references the City of Waterloo’s requirement of 0.85 spots per unit. Some areas of downtown Kitchener require 0 spots per unit.
A big difference between Kitchener and Guelph is the efficiency of public transit. Dense downtowns with good transit require less parking. An example of a city that requires no on-site parking within the downtown core is Portland Oregon. But Portland has over 350 miles of bike-ways and the highest percentage of bike commuters in the US. It has one of the best public transit systems in the US, with heavily used, bike friendly commuter rail, light rail, streetcars and buses all tightly integrated together. If you consider a future high-speed rail line linking Portland with Seattle and Vancouver, two other cities with good transit and non-motorized infrastructure, you can envision a future there where many people won’t need private vehicles.
That isn’t Guelph though. Out transit is minimal at best. It is almost as fast to walk as ride some routes. We have people in Guelph that drive only BECAUSE transit is so bad. The reason Kitchener, Waterloo, and Portland can allow buildings to be built with minimal on-site parking is because they ALREADY have good transit and bike infrastructure.
Transit service must be provided first. Ridership follows service, not the other way around. If council is to approve this, and other requests for reduced parking than you must be prepared to increase funding for transit, and rapidly increase service levels.
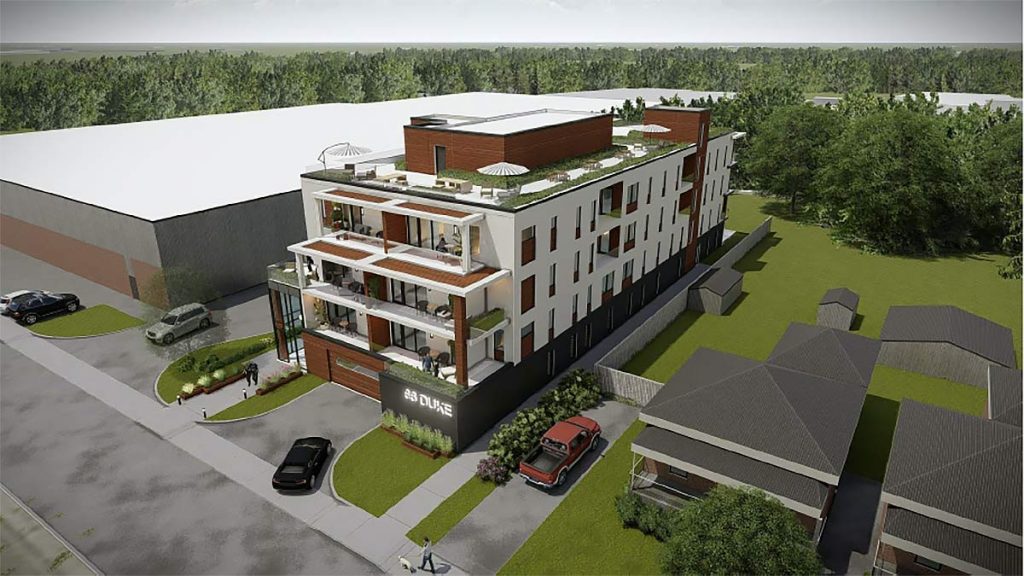

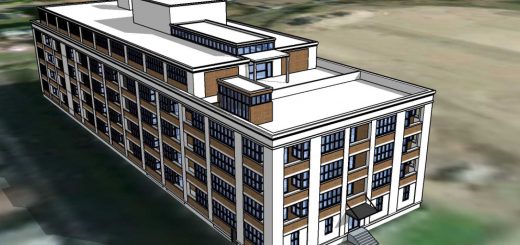
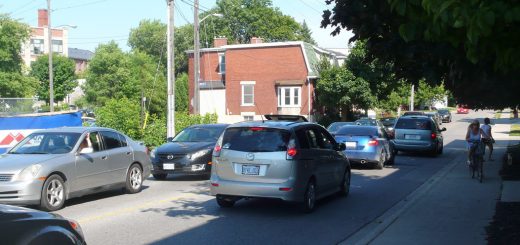
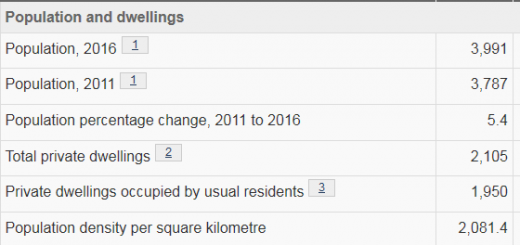
2 Responses
[…] Residents comment on the 66 Duke Street development proposal (Jan 2021) This page includes a link to a video of the full October 4, 2020 Planning meeting when this proposal first came before Council, including all comments by delegates and Council members. The 66 Duke portion of the meeting is between 0:42:40 and 1:57:02. Full texts of the TWRA delegation delivered by Barbara Mann and Scott Frederick are reprinted there. The delegation by Mike Barber is on the video only. […]
[…] Residents comment on the 66 Duke Street development proposal (Jan 2021) […]